Smart Layouts for Tiny Bathroom Showers
Corner showers utilize two walls to create a compact, efficient space that frees up room for other bathroom fixtures. These layouts often feature sliding or pivot doors, providing easy access without encroaching on the available floor area.
Walk-in showers are increasingly popular for small bathrooms due to their open, barrier-free designs. They can be customized with glass panels to create a seamless look, enhancing the perception of space.
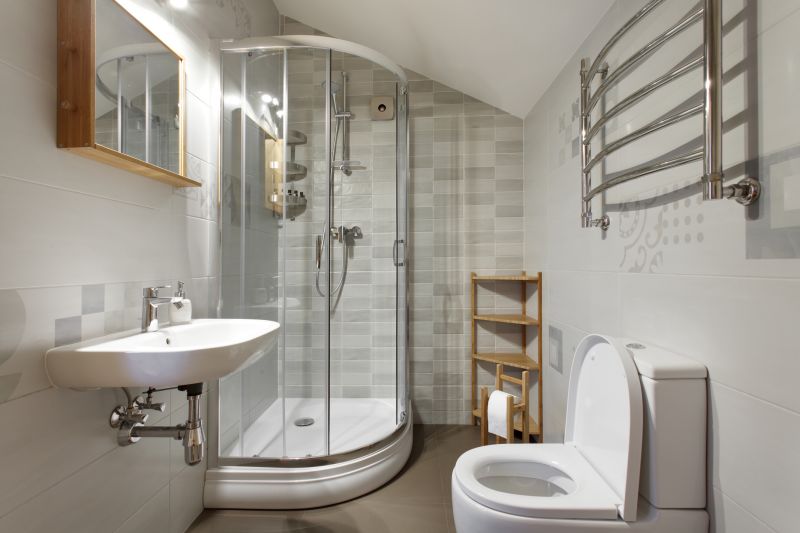
A variety of layouts can be employed in small bathrooms, including linear, L-shaped, and quadrant designs. Each configuration offers different advantages in terms of space efficiency and accessibility.
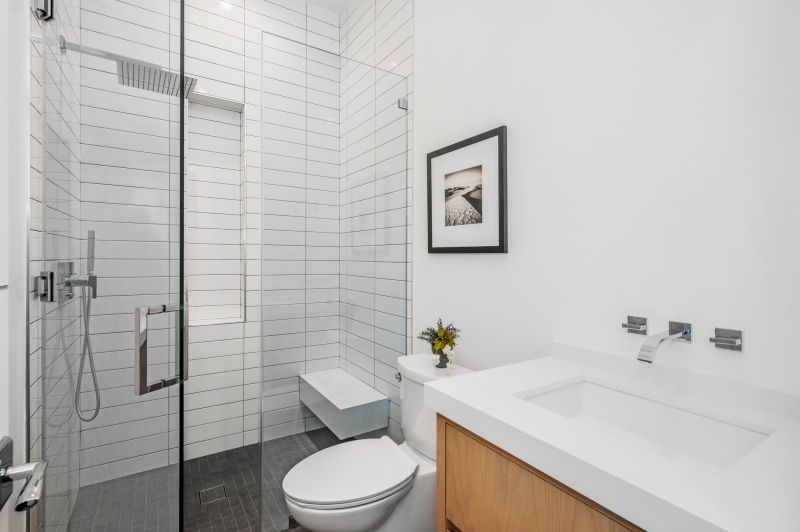
Innovative use of glass, light colors, and minimal hardware can make small shower spaces feel larger and more open.
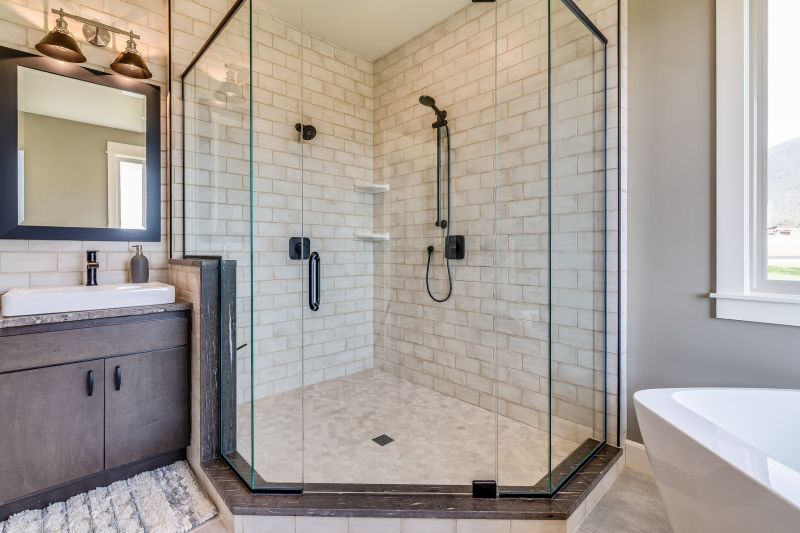
Strategic placement of fixtures and thoughtful shelving options help maximize storage without cluttering the limited space.
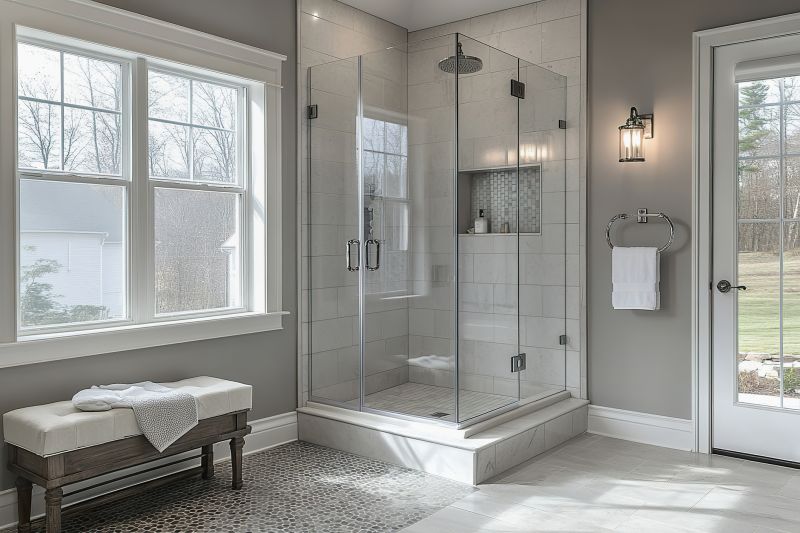
Choosing the right shower enclosure, whether frameless or semi-frameless, can influence the visual openness of a small bathroom.
Effective small bathroom shower designs often incorporate space-saving features such as built-in niches, fold-away benches, and sliding doors. These elements help maintain a clean, uncluttered appearance while providing practical storage solutions. The selection of fixtures and finishes plays a crucial role in creating a cohesive look that enhances the perception of space. Light-colored tiles, large-format materials, and strategic lighting contribute to an airy, open feel, making the shower area appear more expansive.
| Layout Type | Advantages |
|---|---|
| Corner Shower | Maximizes corner space, minimizes footprint, easy to access |
| Walk-In Shower | Creates open feel, customizable with glass panels, accessible |
| Quadrant Shower | Fits into corner, stylish, space-efficient |
| Sliding Door Shower | Saves space, prevents door swing issues |
| Open-Plan Shower | Enhances spaciousness, modern aesthetic |
Designing a small bathroom shower involves balancing aesthetics with practicality. Selecting the appropriate layout and fixtures can significantly improve usability and visual appeal. Incorporating elements like clear glass enclosures and light-colored tiles can enhance the sense of space, making the bathroom feel larger. Proper planning ensures that every inch of the shower area is utilized efficiently, providing comfort without sacrificing style.
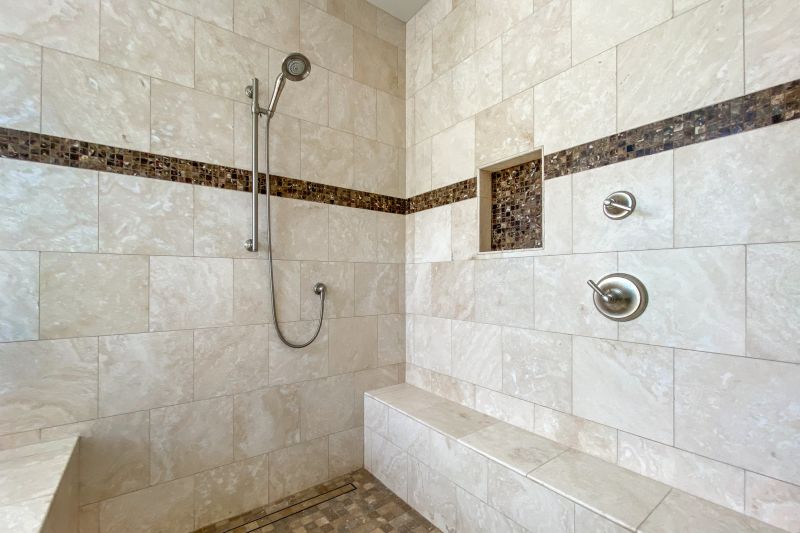
Innovative configurations like angled or multi-sided showers optimize limited space while maintaining functionality.
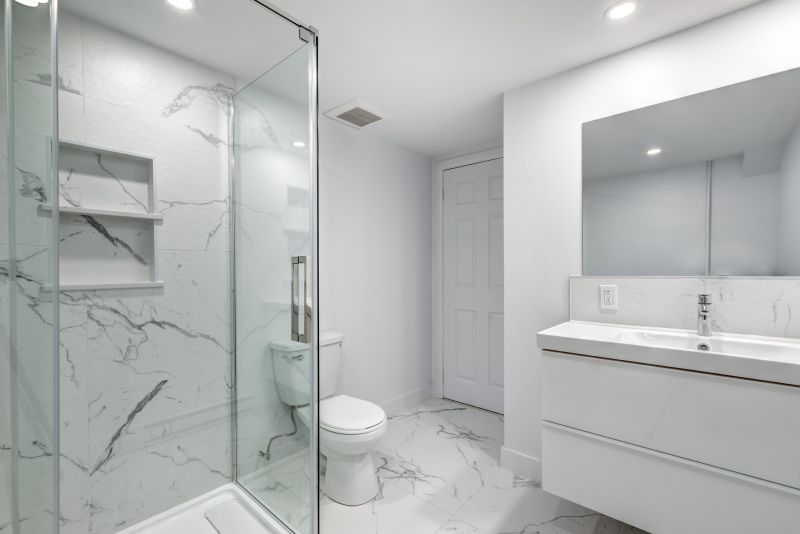
Smart storage solutions, such as recessed shelves, help keep the shower area organized and spacious.
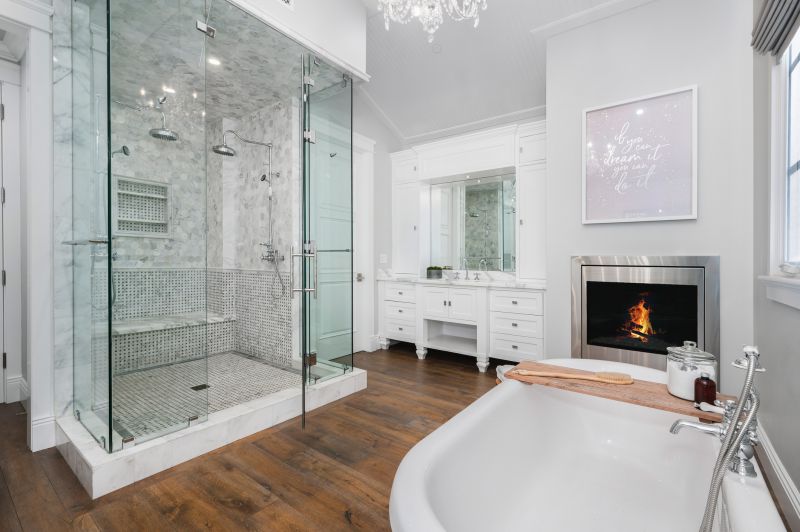
Using frameless glass enhances visual openness, making small bathrooms appear larger.
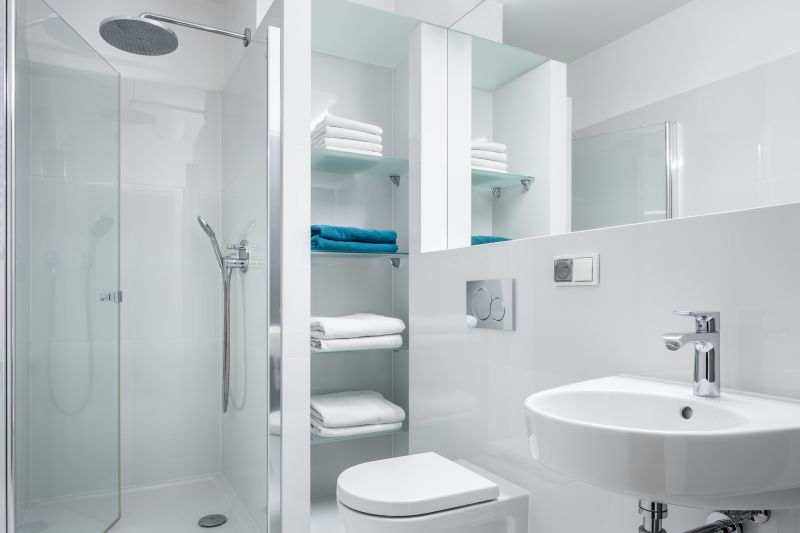
Compact fixtures and minimal hardware contribute to a sleek, modern aesthetic.
Incorporating natural light and reflective surfaces can further amplify the sense of space within a small bathroom shower. Proper ventilation and moisture control are essential to maintain a fresh environment, especially in compact areas. Thoughtful design choices, from the placement of showerheads to the selection of tiles, can transform a small bathroom into a functional and stylish retreat.


